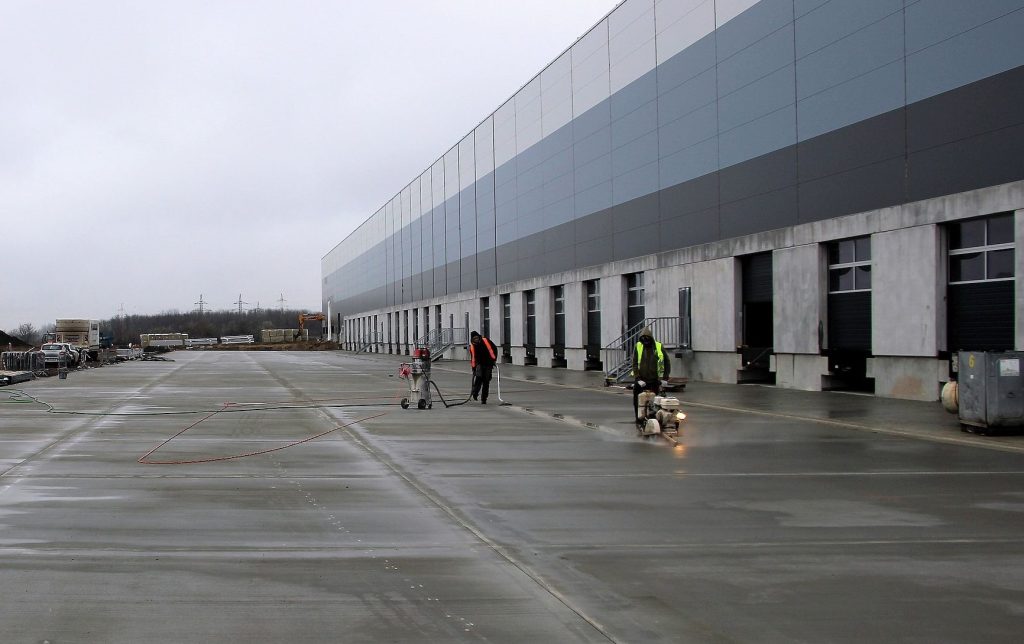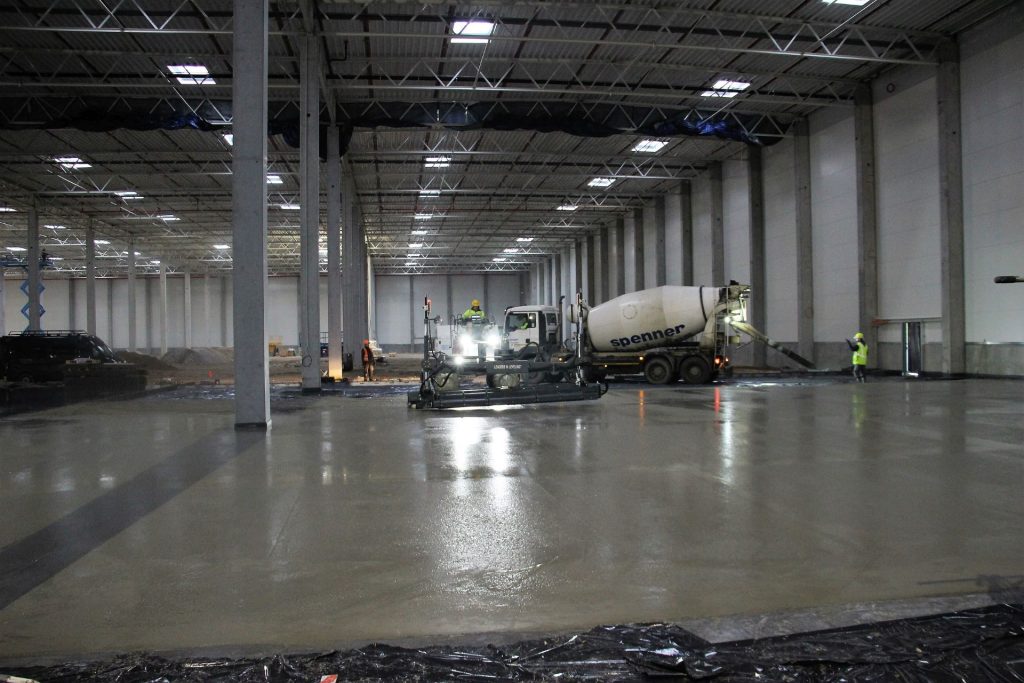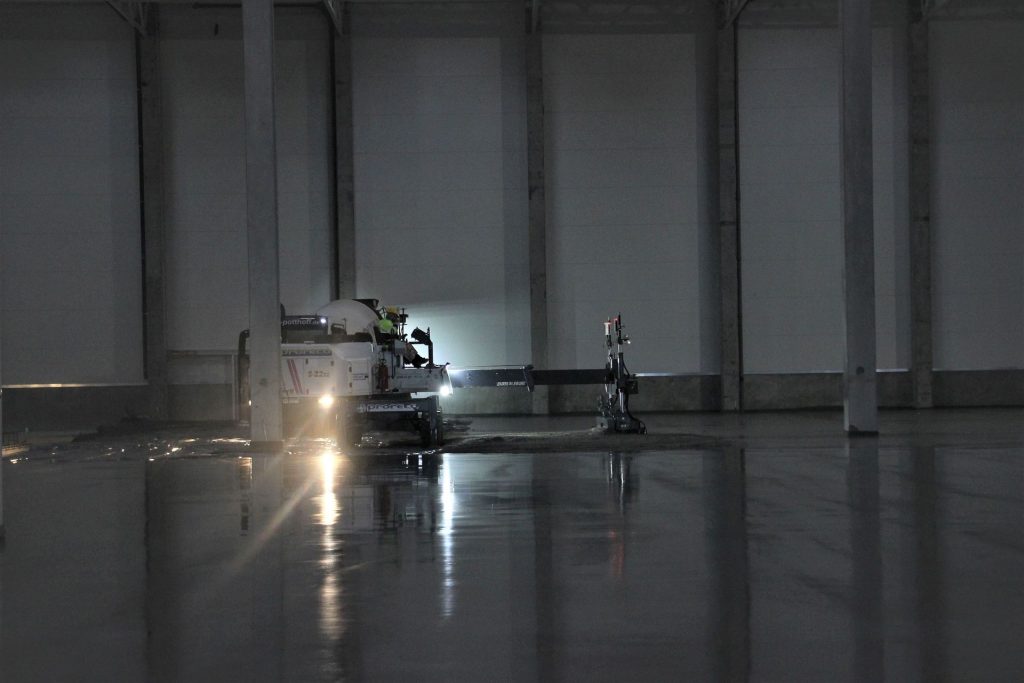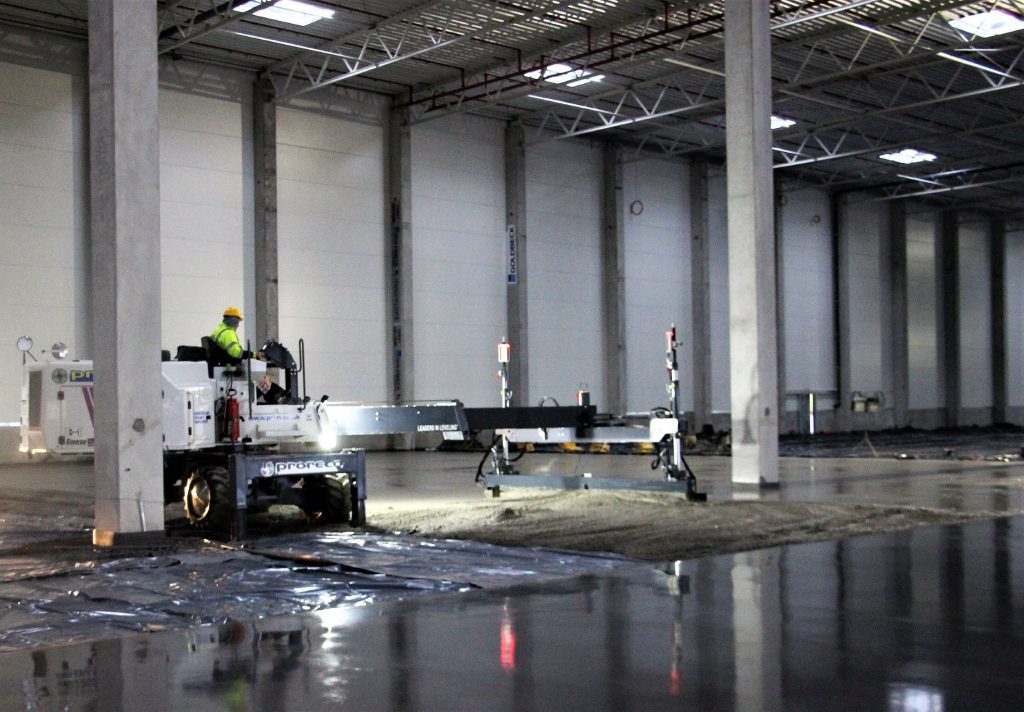Logistics halls are usually not focused on the architecture that should dazzle. Rather, they are CONSTRUCTION WORKS of a very pragmatic nature and do not need to look presentable. They form something like a “wrapping” around a space with a specific function – logistics center. Nevertheless, many of them can visually attract. To be present at the birth of their essential design elements is a fascinating experience. That’s how the logistics park Mountpark in Sered is, constructed for the general contractor of the project, the Goldbeck Slovakia company.
Logistics hall, what exactly is it?
The interior of the logistics hall must ensure the conditions determined according to the type of operation and the goods that will be handled in it. The basis is fire safety, lighting, required temperature, or humidity and individual conditions of the center itself. The areas inside the hall are specifically focused on the load-bearing capacity of fully loaded racks and the movement of forklifts loaded with goods. The outdoor areas, on the other hand, must allow safe and smooth truck access with regards to reversing to the gates.
Perhaps less obvious is the fact that the construction systems of large halls themselves are relatively simple. They usually focus on a large span and reach the required construction height. However, the entire center is based on the relationship between the floor and the racks and is based on the floor. This is one of the reasons why maximum demands are placed on the quality of the flooring in the logistics hall – the essence of the logistics warehouse’s activities takes place on it, while it withstands static and dynamic loads.
This is exactly the case in Sered
The logistics hall in Sered is one of these types of constructions. Probably the most important feature of its exterior is and will be good distinguishability from other halls in the logistics center. The facade is characterized by a row of gates at the bottom and three shades of gray sandwich panels in rows one above the other. In front of the building is a large concrete handling area with an area of approximately 4,000 m2. It is an exterior concrete floor with cut expansion joints in a grid of 5 x 5 meters.
The building, more than 10 meters high, has a columnar structure with spans of 24 meters. It is roofed with three-dimensional steel beams and clad with sandwich panels. The internal floor with an area of 25,000 m2 was under construction at the time of our visit. Some parts have already been completed, others were still being worked on and others were in preparation. There was a beautiful overview of the stages of realization of the industrial floor from the foundation and placement of structural elements through the part being processed to the finished floor.
A perfect demonstration of the floor building phases
The initial phase of realization, which was still clearly visible in the Sered hall, is always a solid and leveled ground. It is formed – from the so-called subsoil (i.e., from the area under which there aren’t any building structures) – a stabilizing concrete layer, crushed gravel, and a leveling layer.
In the next part, the second phase of the concrete floor realization was nicely visible – the borders of the individual floor fields, which in this case reach dimensions of up to 30 x 36 meters. The borders are steel expansion elements, by which the individual fields are separated so that each forms a separate expansion unit. At the same time, the entire floor is operationally connected and protected by the edges of expansion units. Expansion elements are in the middle between the pillars. The floor around the pillars is strengthened with reinforcement. Expansion elements are installed to the exact height of the next floor.
Sophisticated machine + human skill
The third phase of the concrete floor construction took place in one of the fields. It was also worth a closer look. As soon as the mixer truck poured the concrete into the required places, a sophisticated Laser Screed came in, which with great precision spread the concrete into the shape of the floor and leveled it to the required flatness.
Working with Laser Screed is easy at first glance, but it requires an experienced engineer. “Laser Screed is an extremely sophisticated machine, but the result is achieved only in cooperation with the operator. The engineer must know what he can expect from it, how exactly it will react, and adapt his work accordingly. The machine is extremely important, precise and useful, but without its good engineer, so to speak, “helpless””, says Mr. Vlna, who accompanied us at the construction.
When leveling the floor, the Laser Screed also works as a vibrating batten, so a substantial part of the job is done quickly and in perfect quality. The result is a dispersed steel reinforced floor with a thickness of 18 cm.
Finally, a resistance layer
In the next phase, a concrete floor hardener is used. It is a specific concrete continuous flooring. It takes place immediately, without a break for hardening the concrete. The filling mixture is applied to the surface, followed by smoothing with a machine trowel. “Apart from the interaction between the engineer and the machine, this work is about patience,” Mr. Vlna explains. “The treated field must be processed as a whole; no piece must be left out, and the result must have the same properties over the entire area.”
Part of the floor is covered with plastic foil. The final, fifth phase is below it. The surface of the smoothed floor with the floor hardener is treated with synthetic spray and immediately covered with foil for protection. The spray seals the pores in the concrete and prevents the water contained in the concrete mixture from evaporating rapidly. This will ensure a gradual and even maturation of the concrete floor and improve its surface properties.
If you ever see a similar realization live or order it for your investment project, don’t be afraid if you notice the impregnated surface still slightly stained in time after removing the foil. It is a natural stage. During the next drying and subsequent use, the appearance of the entire floor is perfectly unified. Excess coating, which cannot be avoided in places, is also dried, leaving only the impregnation soaked into the concrete. But this is the first phase after the realization of the industrial floor.
The realization of an industrial floor on large areas is demanding in terms of preparation, logistics and technological discipline and, of course, is extremely dependent on people, their dexterity, experience and, finally, patience and know-how. When it all comes together in one company, the result is perfect.
PROJECT FACTS:
Year of realization: 2020/2021
Place of realization: Sered
Measurements of realized area: 25,000 m2 in the logistics hall + 4,000 m2 of handling area in the exterior
Type of treatment: dispersed steel reinforced jointless floor with concrete floor hardener
We write about industrial floors professionally and clearly.



