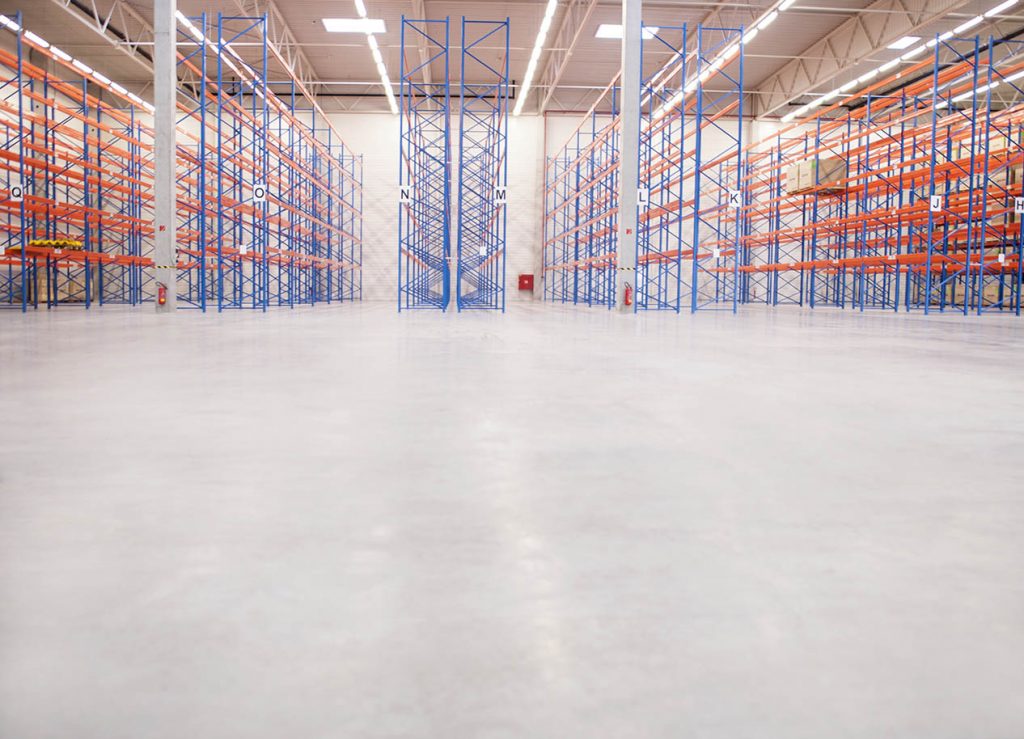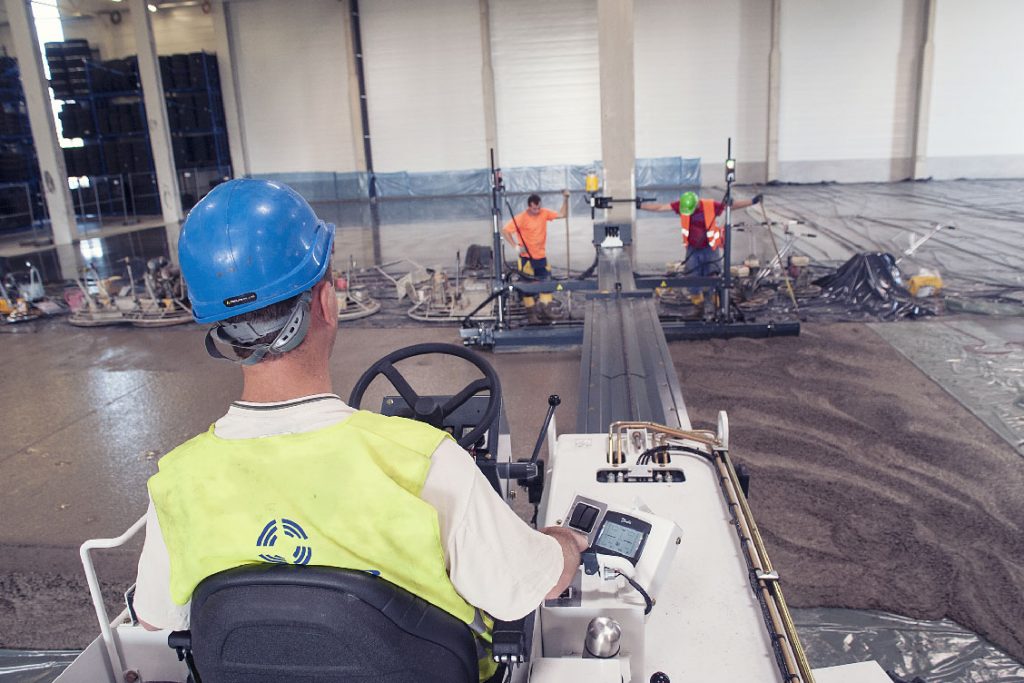Jointless concrete industrial floors
Industrial floors are the most encumbered constructions of industrial buildings. They resist every processing load. These are for example static loads of processing technologies or storage materials, dynamic load of storage machinery or variety of chemical effect in some businesses.
Into a separate category belong industrial floors in logistic warehouses. Logistic warehouses are designed with maximum capacity utilization, optimization of distribution systems and short-term stock storage in mind. These are businesses with especially high dynamic load. This is caused primarily by intense traffic of warehouse machinery. However, it simultaneously has to endure high static loads from shelve-type storage systems. High shelve systems require floors with increased flatness in relation to storage heights. Flatness requirements are defined in technical norms, for example DIN18202, DIN15185 or TR34. These challenging requirements are ideally met by so called jointless industrial concrete floors. These are floors without contraction joints. Thanks to higher dosing of high-performance fiber reinforcement and additional steel reinforcement, we eliminate the tension and bending moments caused by increased load. We also eliminate significantly higher contraction tensions in the slab itself. Dimensions of a dilatation unit can reach up to 40×40 m.

What is the most common use of jointless floors
Industrial floors without cut dilatations are currently trending not only in logistic halls but also with investors asking for higher level of quality with adequate economical efficiency of given solution. The reason is elimination of problems with joint edge damage caused by increased traffic intensity and thus reducing the processing expenses related to joint repairs, machinery maintenance and thus reducing overall efficiency decrease of warehouse itself of production limitation. To achieve this, it is necessary to complete a few basic prerequisites starting with correct slab design, resolving technical details of the floor, choosing the correct compound of concrete mass until flawless realization technique with the help of quality assurance systems.
Design of jointless concrete floor
When designing our floors, we take in account our customer’s requirements and basic factors that directly affect the floor. The process encompasses overall compound of the base’s slab, isolation (skid, separation) layer, construction of the floor itself including surface finish. Our primary resources in this regard are tech norms and valid legislative.
The construction design of jointless floor needs to be precedented with static calculation, that is provided by the distributor of fiber reinforcement. The result of static calculation contains thickness and concrete class, amount and reinforcement type, given characteristics of concrete with fibers, deciding bending moments, maximal dimensions of dilatation unit and weight parameters of floor’s basis. To the above given calculation values, it is necessary to evaluate along with the reinforcement distributor the concrete mass compound with the goal of optimizing its granularity curve, water ratio, level of consistence and amount and type of cement.
Another important part of jointless floor design is the floor’s realization project, containing overall process layout in a hall, as well as all technical and construction details. Here are examples of technical guides and principles of functional jointless floor:
– dilatation placement layout.
– project of appropriate type of system dilatation profile, capping the load carry over and movement control of concrete slabs during increased contractions.
– additional reinforcement type layout within critical spots of the slab.
– floor composition scheme, including floor contact skid layer with base as well as appropriate surface finish for given business.
– other technical details.
Realization of jointless concrete industrial floor
Successful realization of jointless floor requires responsible approach since its preparation until it’s finished. The preparation phase includes ensuring adequate realization conditions, control and basis take over, control of construction readiness. This phase includes layout of skid layer, perimeter dilatation, additional reinforcement and system dilatation profiles. The dosage of fiber reinforcement into concrete mass is ensured by adequate dosing machine directly into blast mixer during the filling process in concrete mixing plant.
The realization itself is done thanks to the LASER SCREED technology, which allows for combination of high productivity and high layout and concrete mass processing quality while providing above standard surface flatness. Daily productivity is measured in approximately 2,000 m2.
Standard surface finish in logistic halls is armored concrete floor. This is hardened surface finish where pre-mixed powder mass, containing cement and other hard additives, are mixed into the surface of flattened fresh concrete. The hardener is applied with the Topping Spreader machine, ensuring its optimal dosage. In case of smaller or unapproachable areas, the hardener is applied with the help of dosing cart. The concrete surface is then finished by continuous smoothing runs. Right after smoothing, it is necessary to cure the surface against evaporation of kneaded water from the concrete and ensuring of even concrete contraction process by combining spray sealant finish and follow up cover with PE sheet.

The whole realization process is controlled and recorded in the control and probational plan. Only this way we can control the whole realization process and thus guarantee high quality and functional jointless industrial floor. Currently, for the past 5 years we have realized more than 300,000 m2 of jointless floors, predominantly in logistic parks Prologis Senec, Galanta and Nove Mesto n.V., or Goodman in Senec. This is a proof that the trend of jointless floors is justified and more investors are aware of their advantages, which are lower maintenance expenses, full flexibility of shelve systems, elimination of problems with cut joint and in general increased business comfort.
Published in online magazine www.asb.sk
Have a look at our industrial floor realizations
